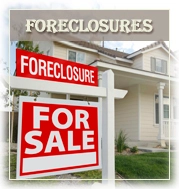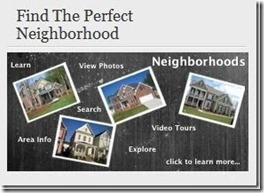On Tuesday evening The York County Board of Supervisors unanimously approved a new 210 unit housing development to be located at Rt. 17 and Fort Eustis Blvd.
The project, known as Yorktown Crescent, will be located on 16.7 acres behind the Wendy’s restaurant and will consist of 210 residential units, at least 28,000 square feet of commercial space, and at least 3,000 square feet of indoor community space. The dwelling units include 80 residential condominiums, 58 townhouses and duplexes, 64 rental apartments, and 8 "live-above" units. Forty-four of the residential condominiums will be age restricted units, at least 35 of the units will have to be occupied by at least one person fifty-five years of age or over.
 Located at the intersection of Route 17 (George Washington Memorial Highway) and Fort Eustis Boulevard (S. R. 105), Yorktown Crescent is designed using Traditional Neighborhood Development (TND) standards to create a vibrant, walk able community that will minimize the impacts on surrounding properties and be a benefit to the County and its residents. Streets are a traditional grid pattern with internal connectivity and access to adjacent properties.
Located at the intersection of Route 17 (George Washington Memorial Highway) and Fort Eustis Boulevard (S. R. 105), Yorktown Crescent is designed using Traditional Neighborhood Development (TND) standards to create a vibrant, walk able community that will minimize the impacts on surrounding properties and be a benefit to the County and its residents. Streets are a traditional grid pattern with internal connectivity and access to adjacent properties.
Yorktown Crescent will have several different for-sale house types; larger townhomes and duplexes with detached garages, smaller townhomes with attached garages, and residential condominiums. The builder will offer up to 8 different floor plans with prices from the mid $100’s to the low $300’s. The live-aboves are for-sale units offering a unique housing choice by combining commercial space within an attached home. Larger townhomes with 2,000 to 2,400 square feet will feature alley-loaded detached garages. These homes will have the choice of a first floor or second floor master bedroom suite. They are designed to meet the needs of residents who are ready to downsize from a single family home to a low-maintenance home, with ample living and storage areas to meet their needs. In addition to a traditional configuration, the townhomes will be offered in smaller sizes toward the rear of the community providing a varied streetscape within the neighborhood. The smaller townhomes will be designed for younger residents that are looking for their first home , and will be two and three-stories with one and one-half or two-car alley loaded garages. These will range from 1,700 square feet to 2,000 square feet of living area.
The residential condominiums will provide the most economical housing option within the community. Units are designed with 1, 2, or 3 bedrooms and will be priced from the mid $100,000’s to the low $200,000’s. These will be among the most affordably priced residential units in York County Va
COMMON AREA/AMENITIES. Yorktown Crescent will provide a variety of recreational experiences for the residents. A community center with a meeting room, fitness room, kitchenette and dining area, and restrooms will be provided. It will be centrally located adjacent to the commercial area to help provide a transition to the residential uses and to add to the activity and vitality in this area. Green spaces and water features will provide informal recreational opportunities within the community. There will be landscaped lawn areas for use for community cookouts, games, and other recreational uses. Walking trails in and around the area will allow residents to enjoy the natural beauty which exists on this property. A dog park will be located in an appropriate area of the development.
A large community shopping center is adjacent to the Yorktown Crescent community to provide easy access to groceries and other daily needs without getting into a car or going out to Route 17. The county library and the neighborhood community center will be within walking distance for all residents as well.
Location Map for Yorktown Crescent
Filed under: Condos townhomes, York County Neighborhoods, York County VA, Yorktown Crescent |









Leave a comment