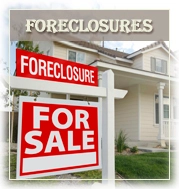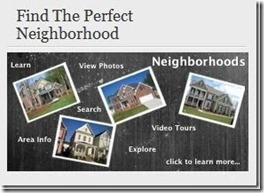Ryan Homes has just announced the availability of new homes starting from the $170’s in the Sunset Meadows subdivision of Williamsburg ( York County)
 For the best mix of affordability and location in new single-family homes in Williamsburg/ York County VA your #1 choice comes from the area’s #1 Homebuilder – Ryan Homes. In addition to Ryan Homes’ Heroes Welcome Home offer, military personnel can also take advantage of their VA benefits and purchase with no down payment and no mortgage insurance!
For the best mix of affordability and location in new single-family homes in Williamsburg/ York County VA your #1 choice comes from the area’s #1 Homebuilder – Ryan Homes. In addition to Ryan Homes’ Heroes Welcome Home offer, military personnel can also take advantage of their VA benefits and purchase with no down payment and no mortgage insurance!
Call or email John Womeldorf for more info
757 254 8136 John@MrWilliamsburg.com
Zoned for York County Schools- Magruder Elem, Queens Lake Middle and Bruton HS
All Ryan Homes are ENERGY STAR certified . To earn this qualification, a home must meet strict efficiency guidelines set by the U.S. EPA and be independently reviewed by a third-party professional. ENERGY STAR homes are quieter, have lower utility bills, and help protect the environment by reducing greenhouse-gas emissions.
Models available
 Sorrento
Sorrento
This open floor plan on the first floor boasts a Living Room that flows into the Dining Room. The Kitchen is roomy and features a pantry. A first floor Laundry, large coat closet, and Powder Room are located off the Mud Room between the One Car Garage and Kitchen. On the second floor are three spacious bedrooms, two of which have walk-in closets. There is one Bathroom with an optional dual vanity or choose to have a separate Hall and Owner’s Bath. The optional Owner’s Bath features an optional dual vanity, it’s own linen closet, and a compartmentalized tub and toilet.
 Sienna
Sienna
If ever a home welcomed you with open arms, it’s the Sienna. The efficient, open floor plan on the main level is designed with busy families in mind. The foyer leads to a generously sized great room. The foyer is flanked by a staircase with extra storage space underneath, a convenient powder room, and a mud room, which can also be accessed from the garage. The family room offers an optional fireplace and enough space to accommodate the family, plus guests. The dining area and kitchen flow right from the family room. A walk-in pantry and ample cabinetry are just some of the kitchen’s highlights. Add an optional kitchen island for extra counter space. Upstairs three oversized bedrooms and two bathrooms are a standout. The owner’s suite boasts a walk-in closet, plus its own bathroom. A laundry room is hidden away on the second floor for added convenience.
 Robert Frost Model
Robert Frost Model
The large and welcoming Foyer opens into a formal Dining Room featuring an optional tray ceiling and highlighted by an optional column. To the left, an arched doorway leads to a convenient Powder Room, coat closet and a spacious Laundry Room with room for an optional laundry tub. Through the Foyer is the large and inviting Great Room with a wall of windows accented by an optional corner fireplace or a traditional side fireplace. The Great Room flows into the Dinette and Kitchen with an airy open feel that lends itself both to entertaining and family evenings at home. The Kitchen features a huge center island and plenty of storage space with ample cabinets and a pantry closet.
Upstairs, the Robert Frost offers plenty of options to fit your lifestyle. Choose a three bedroom plan with an enormous Owner’s Suite offering an optional tray ceiling, huge walk-in closet, and a variety of optional baths featuring a soaking tub, corner tub, separate shower – the choice is yours. Or opt for a four bedroom plan – you’ll still have plenty of storage space and a dramatic owner’s suite. Either way you’ll want to add the optional bonus room, located off the main hall or with its own private entrance, depending on which garage you’ve selected.
In many areas, the Robert Frost is available with a finished lower level that can include a home office and basement bath. All exteriors are available with a selection of brick and siding neo-traditional or cottage style elevations, many with optional covered entryways and porches.
 The York County Planning Commission considered this application at its September 14 meeting and conducted a public hearing at which the applicant’s representative and one citizen spoke. The citizen, an adjacent property owner who lives in York Terrace, expressed concerns about the possibility that larger homes will result in more school children and increased traffic in York Terrace. She also expressed concerns about the project in general, including traffic, drainage, and the potential impacts of the project on property values in her neighborhood.
The York County Planning Commission considered this application at its September 14 meeting and conducted a public hearing at which the applicant’s representative and one citizen spoke. The citizen, an adjacent property owner who lives in York Terrace, expressed concerns about the possibility that larger homes will result in more school children and increased traffic in York Terrace. She also expressed concerns about the project in general, including traffic, drainage, and the potential impacts of the project on property values in her neighborhood.
 The developer’s representative stated that in the current market, single family detached homes in the targeted price range must have at least 1,800 square feet of floor area in order to be marketable but that the proposed increase in home sizes reduces the builder’s flexibility to locate building sites, including driveways, on the lots without having to relocate already-installed water and/or sewer laterals so as to avoid the driveways. The applicant had originally requested that the minimum building separation be reduced from twenty feet (20’) to fifteen feet (15’); however, he has since determined that the lot sizes and widths are sufficient to accommodate the proposed homes with no change to the minimum building separation and has withdrawn that component of the request
The developer’s representative stated that in the current market, single family detached homes in the targeted price range must have at least 1,800 square feet of floor area in order to be marketable but that the proposed increase in home sizes reduces the builder’s flexibility to locate building sites, including driveways, on the lots without having to relocate already-installed water and/or sewer laterals so as to avoid the driveways. The applicant had originally requested that the minimum building separation be reduced from twenty feet (20’) to fifteen feet (15’); however, he has since determined that the lot sizes and widths are sufficient to accommodate the proposed homes with no change to the minimum building separation and has withdrawn that component of the request
 The current developer, American Eastern, purchased the property in 2009- 2010 and renamed the project Sunset Meadows. A final Development Plan for the project was approved by the County on September 30, 2010, and site development is underway.
The current developer, American Eastern, purchased the property in 2009- 2010 and renamed the project Sunset Meadows. A final Development Plan for the project was approved by the County on September 30, 2010, and site development is underway.
The developer, who hopes to sell the lots to a nationally known homebuilder, ( Ryan Homes ) has decided to abandon the original concept of modular homes in favor of conventional site-built construction; however, the previously approved dimensional and floor area requirements will not accommodate the prospective builder’s house designs, which are larger than the modular homes that the original developer planned to build. Consequently, the developer is requesting the changes to the conditions of approval
 Adjacent homes in York Terrace have an average lot size of 0.28 acre (11,990 square feet), an average floor area of 1,060 square feet, and an average assessed value of $138,510
Adjacent homes in York Terrace have an average lot size of 0.28 acre (11,990 square feet), an average floor area of 1,060 square feet, and an average assessed value of $138,510
The County administrator’s recommendation to the Board is to approve the following changes to the original conditions of approval:
• Increase the maximum allowable living space floor area in Sunset Meadows to 1,800 square feet for all 22 dwelling units,
• Increase the maximum ratio of living space floor area to lot area from 0.16 to 0.39,
• Reduce the minimum setback from common areas from thirty feet (30’) to twenty feet (20’),
• Reduce the minimum setback for corner lots from thirty feet (30’) to twenty feet (20’), • Reduce the minimum setback for Lots 1 and 19 from thirty feet (30’) to twenty feet (20’),
Location map for Sunset Meadows, Williamsburg VA (York County)
Like what you are reading ? Want to receive updates by email in the future ? Sign up here  psst … I’m a Realtor! Thanks for stopping by my website. I would love to help you find your dream home and community in the Hampton Roads or Williamsburg area or to sell your existing home. This post was authored by local resident and REALTOR, John Womeldorf. John is known around town as Mr. Williamsburg, for both his extensive knowledge of Hampton Roads and the historic triangle, and his expertise in the local real estate market. His websites, WilliamsburgsRealEstate.com and Mr Williamsburg.com were created as a resource for folks who are exploring a move to Williamsburg, VA , Hampton Roads VA and the surrounding areas of the Virginia Peninsula. On his website you can search homes for sale , foreclosures, 55+ active adult communities, condos and town homes , land and commercial property for sale in Williamsburg, Yorktown, New Kent, Poquoson, and Gloucester, VA as well as surrounding markets of Carrolton, Chesapeake,Gloucester, Hampton, Isle of Wight, Portsmouth Mathews, Newport News Norfolk, Poquoson, Smithfield, , Suffolk, Surry, Va Beach, Yorktown and York County Virginia You can reach John by email John@MrWilliamsburg.com or phone @ 757-254-8136 psst … I’m a Realtor! Thanks for stopping by my website. I would love to help you find your dream home and community in the Hampton Roads or Williamsburg area or to sell your existing home. This post was authored by local resident and REALTOR, John Womeldorf. John is known around town as Mr. Williamsburg, for both his extensive knowledge of Hampton Roads and the historic triangle, and his expertise in the local real estate market. His websites, WilliamsburgsRealEstate.com and Mr Williamsburg.com were created as a resource for folks who are exploring a move to Williamsburg, VA , Hampton Roads VA and the surrounding areas of the Virginia Peninsula. On his website you can search homes for sale , foreclosures, 55+ active adult communities, condos and town homes , land and commercial property for sale in Williamsburg, Yorktown, New Kent, Poquoson, and Gloucester, VA as well as surrounding markets of Carrolton, Chesapeake,Gloucester, Hampton, Isle of Wight, Portsmouth Mathews, Newport News Norfolk, Poquoson, Smithfield, , Suffolk, Surry, Va Beach, Yorktown and York County Virginia You can reach John by email John@MrWilliamsburg.com or phone @ 757-254-8136 |
Filed under: Sunset Meadows, York County Neighborhoods |









Leave a comment